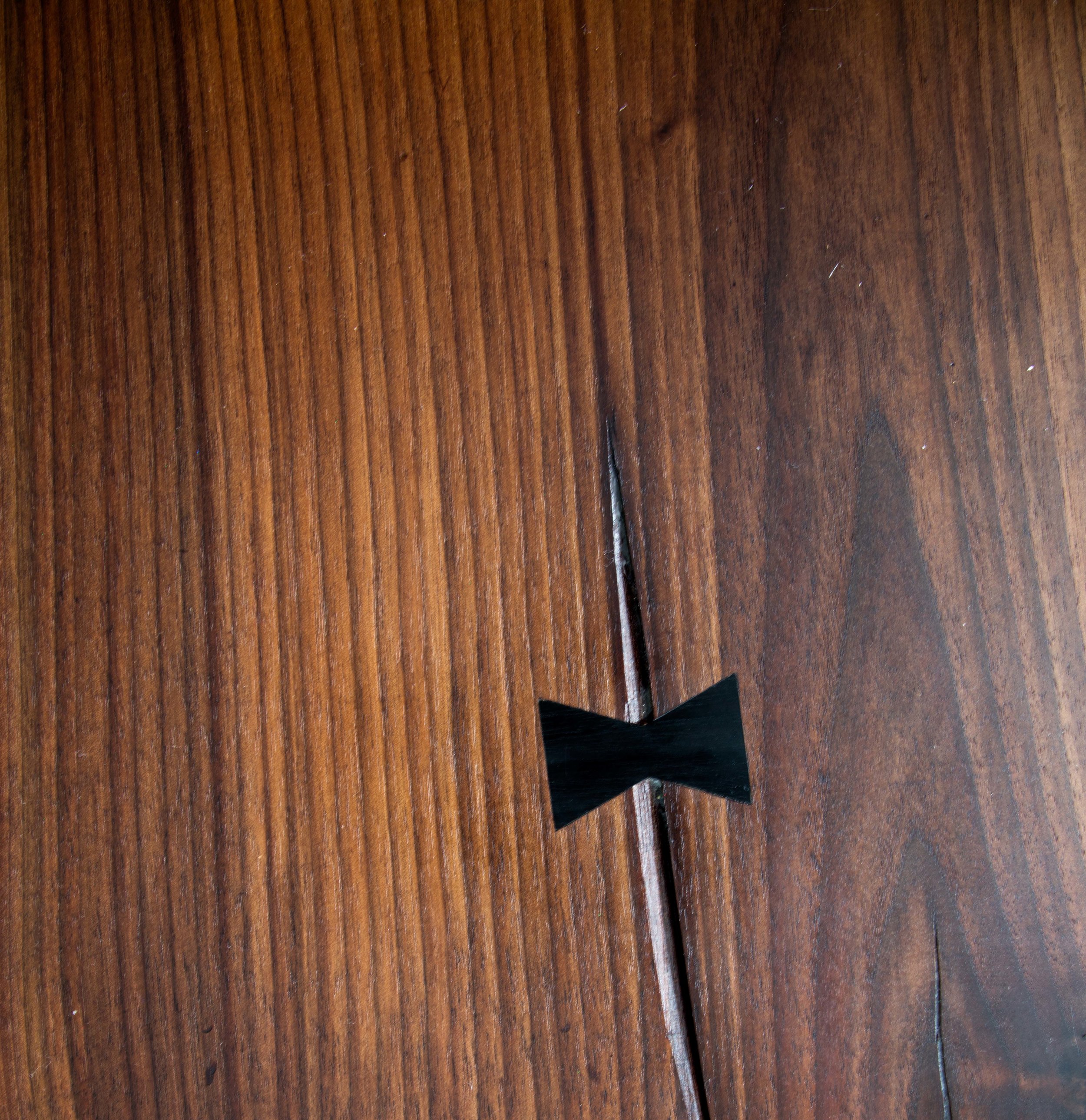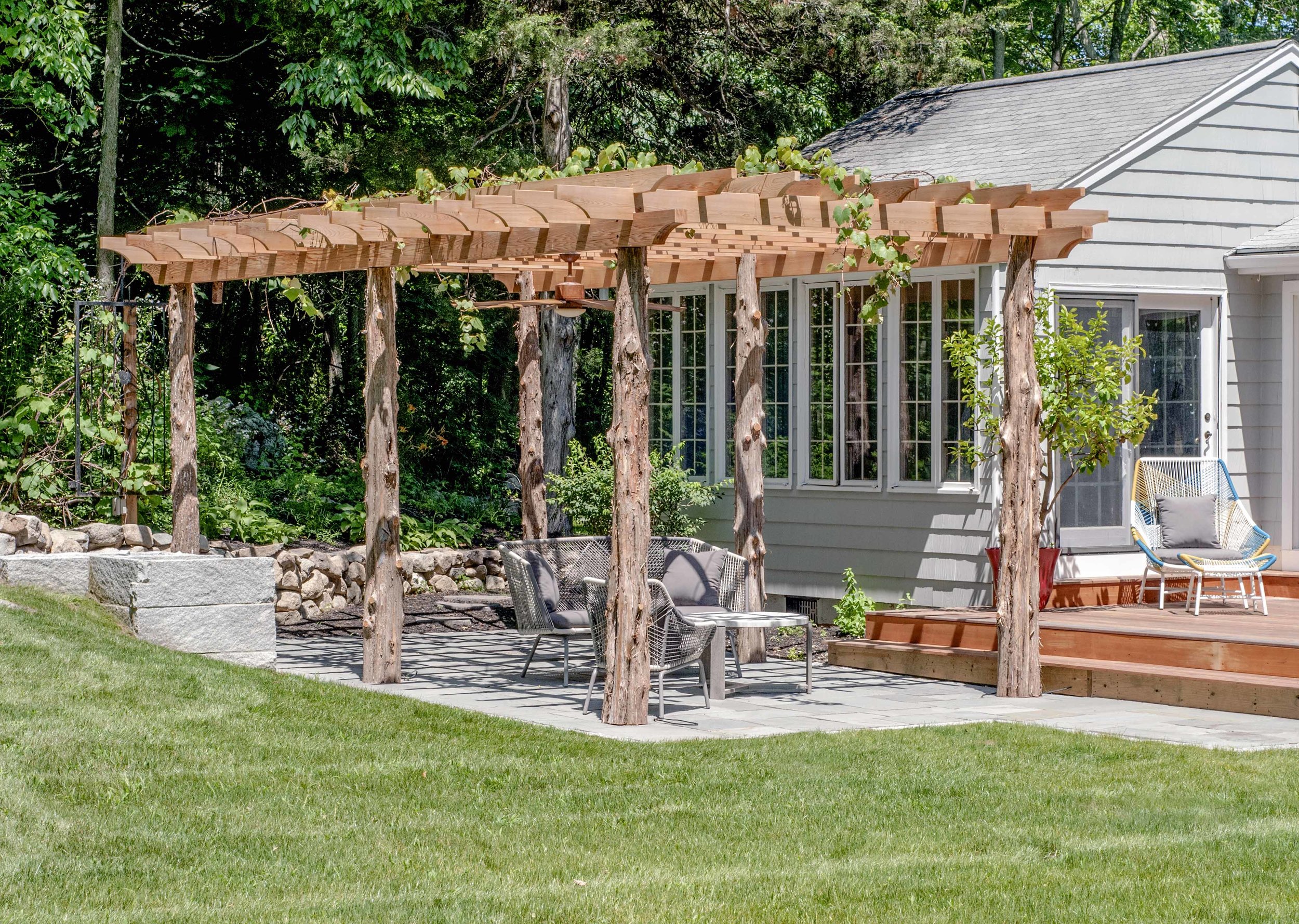Historic details and effortless elegance
Originally built in 1913 and an exemplary home of its day, this 8,500 square foot Georgian style home is located in the Cottage Farm Historic District. With a collective goal, our client and design team wanted to honor this home’s inherent elegance while integrating modern amenities seamlessly into the design.
A restoration of the entire home was done and fully updated to accommodate modern living. In keeping with the home’s charm, custom millwork with original details were installed throughout. All trim details were recreated ensuring a cohesive flow and style in new additional rooms and spaces. The doors were reworked and hardware refurbished. Marble floors and the library’s original millwork were restored. Now with 4 levels of modern living space, the formal 1st floor includes an updated kitchen with custom millwork and radiant heat throughout. The 2nd floor was mostly gutted to allow for the new floor space layout. The 3rd floor was originally chopped up into smalls rooms so we vaulted the ceiling and opened up the space which allowed us to accommodate a theater and game room, complete with a wet bar and full bath. On the lower level we added a full gym and spa with a cedar dry sauna and steam room.
Photography Credit: Sarah Winchester
Design: Kate Coughlin Interiors
























































